Well, we're all moved in and pretty much settled. The only thing we (I) still need to do is finish organizing the storage room/craft area/toy area. Instead of the movers just simply moving my totes with holiday decorations, they unpacked everything and put it into boxes. So, needless to say, it's all still in boxes in the storage room in the basement.
We have 3 levels in our new house, a basement, a main level and an upstairs. Here's a peek!
Upstairs = Abigail's room



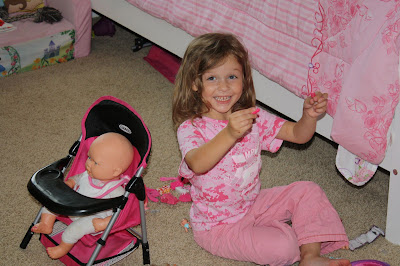
Austin's room

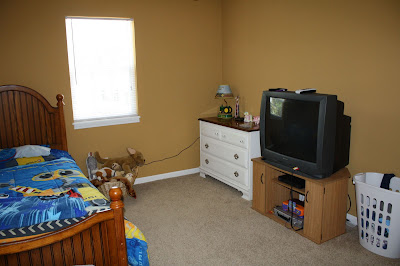

The laundry room
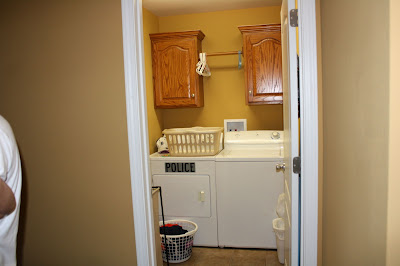
The kids bathroom


Mom & Dad's bedroom



Mom & Dad's bathroom (with a curtain that needs to be shortened!)
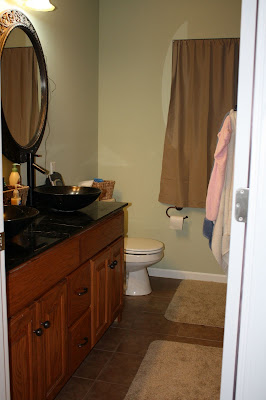
An awesome jacuzzi tub

And a shower

Moving downstairs to the main level, the front door and living room are at the bottom of the staircase

I love the high ceiling, it doesn't make our huge TV look as big!



Moving on into the dining area, which has a built in desk (which I love!)

The door to the left leads out onto the deck and the backyard

My majorly upgraded kitchen!
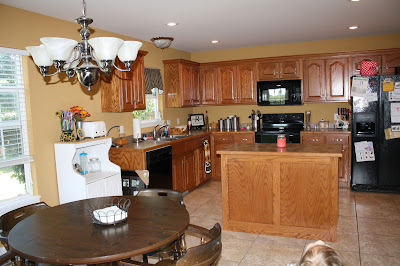

A half bath is located off the kitchen

Bathroom to the left, door leading into the garage in the center and the stairway to the basement to the right
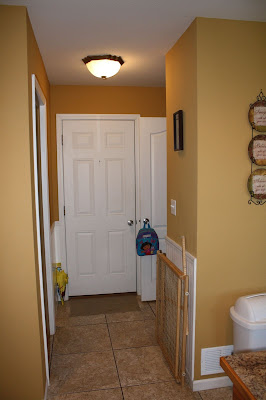
Heading downstairs to the basement, which is a walk out.
Family room located in the basement, better known as "The Man Cave" by the guys in the house.




The storage area/craft area/toy area (which still needs some work!)

The area I'm looking forward to the most, the craft area!!!

Can you tell which child was home when I took the pictures?
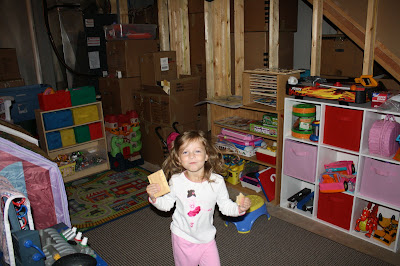

And just so I don't leave the other kids out, here they are too!
Austin riding a two wheel bike at my parents house

And our third child, the puppy dog who is loving the HUGE fenced in back yard

Isn't she cute with her bandanna! She got it at the groomers the other day after her bath!
Upstairs = Abigail's room
Austin's room
The laundry room
The kids bathroom
Mom & Dad's bedroom
Mom & Dad's bathroom (with a curtain that needs to be shortened!)
An awesome jacuzzi tub
And a shower
Moving downstairs to the main level, the front door and living room are at the bottom of the staircase
I love the high ceiling, it doesn't make our huge TV look as big!
Moving on into the dining area, which has a built in desk (which I love!)
The door to the left leads out onto the deck and the backyard
My majorly upgraded kitchen!
A half bath is located off the kitchen
Bathroom to the left, door leading into the garage in the center and the stairway to the basement to the right
Heading downstairs to the basement, which is a walk out.
Family room located in the basement, better known as "The Man Cave" by the guys in the house.
The storage area/craft area/toy area (which still needs some work!)
The area I'm looking forward to the most, the craft area!!!
Can you tell which child was home when I took the pictures?
And just so I don't leave the other kids out, here they are too!
Austin riding a two wheel bike at my parents house
And our third child, the puppy dog who is loving the HUGE fenced in back yard
Isn't she cute with her bandanna! She got it at the groomers the other day after her bath!
We're still working on decorating some parts of the house. And I'll have to take some pictures of our huge backyard. So far, we are loving Missouri. It's such a different atmosphere than Fort Hood. I'm hoping to find a job in the really near future so that Austin can start going to SAS (after school program) again. He's been bugging me to find a job so that he can go back. I guess that's a good indication that he loved it at Fort Hood! Abigail really needs to get back into daycare too, she's starting to be a stinker!



3 comments:
Your house is BEAUTIFUL!!!! I love all the space y'all have. Enjoy your time close to home I know we loved it for the last 7 years.
The house is gorgeous. even the storage area. Like the laundry upstairs.
Such a beautiful home!! Glad everything is going well.
Post a Comment